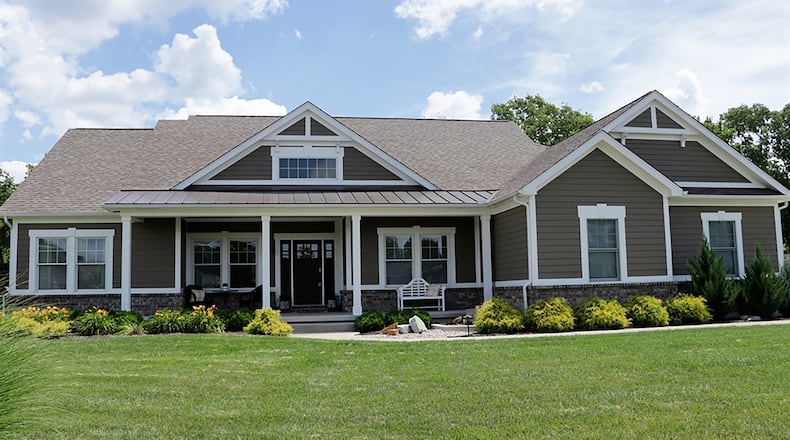A metal roof covers the front porch while stonework creates a textured apron to the frame siding and wide-plank woodwork that frames windows and doors of this ranch home in Concord Twp.
The same attention to details continues inside with manufactured hardwood floors, subway glass-tile accented walls, sliding barn doors, wainscoting and stone accents throughout the main and finished lower levels.
Listed for $685,000 by Sibcy Cline Realtors, the custom-built ranch at 285 Lincolnshire Drive has about 4,530 square feet of living space. The open split floor plan features three bedrooms on the main level, a second main bedroom suite within the finished lower level and an additional 658 square feet of outdoor living space under a wood-accented cathedral ceiling.
The half-acre property has a concrete driveway that leads to a three-car, side-entry garage, and a metal fence surrounds the tree-lined, semi-private back yard.
A Shaker-style front door opens into a foyer with a tray ceiling accented with hidden lights. Wainscoting accents the foyer walls, including a partial wall that offsets the wide stairwell to the lower level. A sliding barn door opens from the foyer into a multipurpose room currently set up as a music room.
Distressed gray wood flooring fills the foyer and continues into the main social areas that create one space under a gambrel roof with king cross-beam trusses.
A stone, gas fireplace with raised hearth and wood-beam mantel is flanked by built-in cabinetry, and a wrought-iron railing wraps around and down the wooden staircase that is filled with natural light through a front-facing window.
An island offers breakfast bar seating for up to four within the great room side, while on the kitchen side, the island includes a double sink and dishwasher within a quartz countertop. White cabinetry is accented by a subway, glass-tile backsplash. A stainless-steel vent hood is above the gas cooktop, and double wall ovens are near a coffee station. A frosted-glass door opens into a walk-in, corner pantry.
Tucked off the kitchen, the breakfast nook has built-in bench seats with storage under double windows. A glass door opens to the covered porch, which has a stone, gas fireplace, media source and ceiling paddle fans with lights.
Off the kitchen is a mudroom with a built-in deacon’s bench and locker. There is also access to the garage, a laundry room and the first-floor main bedroom suite. The bedroom has a tray ceiling, and the private bathroom features two single-sink vanities flanked by an elevated cabinet and box window. There is a walk-in shower, walk-in closet and ceramic-tile flooring.
Two bedrooms and a full bathroom are off a short hallway from the great room.
Downstairs, the stairwell ends directly into a family room with a built-in media cabinet and carpeting. Double sliding barn doors open into a multipurpose room with a kitchenette with shiplap accents and media connections between hanging cabinets. There are built-in bookcases, a large egress window and wood flooring.
A single sliding door opens into a hallway to a possible second main bedroom suite with access to a second laundry area for a stackable unit, a bedroom with a tray ceiling, large egress window and a large bathroom with two single-sink vanities, a corner walk-in closet and a walk-in ceramic-tile shower with multiple shower heads and seat.
Another bedroom has an egress window, double door closet and access to a full bathroom. A bonus room, set up as a hobby area, has a tray ceiling and a private full bath with shower and single-sink vanity. This room also has access to the unfinished utility room.
CONCORD TWP.
Price: $685,000
Directions: County Road 25A to Swailes road to right on Merrimont Drive to left on Lincolnshire Drive
Highlights: About 4,530 sq. ft., 5 bedrooms, 5 full bathrooms, 1 half bath, 2 gas fireplaces, volume ceilings, wood and ceramic-tile floors, split floor plan, built-ins, walk-in closets, finished basement, egress windows, family room, kitchenette, dual laundry hook-ups, covered porches, sprinkler system, water feature, fenced yard, 3-car garage, half-acre lot
For more information:
Jackie Halderman
Sibcy Cline Realtors
(937) 239-0315
www.jhalderman.agents.sibcycline.com
About the Author






